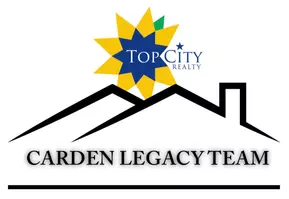3 Beds
2 Baths
1,278 SqFt
3 Beds
2 Baths
1,278 SqFt
Key Details
Property Type Single Family Home
Sub Type Single House
Listing Status Active
Purchase Type For Sale
Square Footage 1,278 sqft
Price per Sqft $140
Subdivision Westview Heights
MLS Listing ID 238627
Style Ranch
Bedrooms 3
Full Baths 2
Abv Grd Liv Area 1,278
Originating Board sunflower
Year Built 1953
Annual Tax Amount $2,704
Property Sub-Type Single House
Property Description
Location
State KS
County Shawnee County
Direction 29th and Gage, North to SW 26th St, west to SW Duncan Drive, North to property on East side of street
Rooms
Basement Slab
Interior
Interior Features Laminate, Sheetrock
Heating Forced Air Gas
Cooling Forced Air Electric
Fireplace No
Laundry Main Level
Exterior
Exterior Feature Patio, Covered Deck, Fence-Chain Link
Parking Features Attached
Garage Spaces 1.0
Roof Type Composition
Building
Lot Description Paved Road
Faces 29th and Gage, North to SW 26th St, west to SW Duncan Drive, North to property on East side of street
Sewer City Water, City Sewer System
Architectural Style Ranch
Structure Type Frame
Schools
Elementary Schools Mceachron Elementary School/Usd 501
Middle Schools French Middle School/Usd 501
High Schools Topeka West High School/Usd 501
Others
Tax ID R53328
"My job is to find and attract mastery-based agents to the office, protect the culture, and make sure everyone is happy! "






