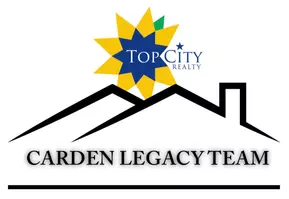Bought with HeatherR Armstrong • ReeceNichols Topeka Elite
$259,900
$259,900
For more information regarding the value of a property, please contact us for a free consultation.
4 Beds
3 Baths
2,634 SqFt
SOLD DATE : 07/19/2021
Key Details
Sold Price $259,900
Property Type Single Family Home
Sub Type Single House
Listing Status Sold
Purchase Type For Sale
Square Footage 2,634 sqft
Price per Sqft $98
Subdivision Indian Crk Ht 2
MLS Listing ID 218889
Sold Date 07/19/21
Style Ranch
Bedrooms 4
Full Baths 3
Abv Grd Liv Area 1,442
Originating Board sunflower
Year Built 1994
Annual Tax Amount $2,774
Lot Dimensions 78 x 156
Property Sub-Type Single House
Property Description
Beautiful handicap accessible Seaman School District home ready for you to start making memories with your family. Home has been meticulously maintained and improved throughout the years. From the open floor plan upstairs to the multi-level deck overlooking the fabulous above ground pool, you will love everything this home has to offer. Relax in the winter months enjoying the fireplace in the spacious family room. The driveway is concreted for extra parking.
Location
State KS
County Snco Tract 59 (s)
Direction From NE Meriden Road, turn west on NE 54th St, drive approx 1.5 miles then turn south on NE Kendall Wood Dr, home is 1/4 mile on the left.
Rooms
Basement Concrete, Finished, Walkout, 9'+ Walls, Daylight/Lookout Windows
Interior
Interior Features Carpet, Hardwood, Sheetrock, Vaulted Ceiling, Handicap Features
Heating Forced Air Gas
Cooling Forced Air Electric
Fireplaces Type One
Fireplace Yes
Appliance Electric Range, Microwave, Dishwasher, Refrigerator
Laundry Main Level
Exterior
Exterior Feature Deck, Thermal Pane Windows, Fence, Fence Privacy, Above Ground Pool, Storage Shed
Parking Features Attached, Extra Parking
Garage Spaces 2.0
Roof Type Composition
Building
Faces From NE Meriden Road, turn west on NE 54th St, drive approx 1.5 miles then turn south on NE Kendall Wood Dr, home is 1/4 mile on the left.
Sewer Rural Water
Architectural Style Ranch
Structure Type Frame
Schools
Elementary Schools North Fairview Elementary School/Usd 345
Middle Schools Seaman Middle School/Usd 345
High Schools Seaman High School/Usd 345
Others
Tax ID 0183302007008000
Read Less Info
Want to know what your home might be worth? Contact us for a FREE valuation!

Our team is ready to help you sell your home for the highest possible price ASAP
"My job is to find and attract mastery-based agents to the office, protect the culture, and make sure everyone is happy! "






