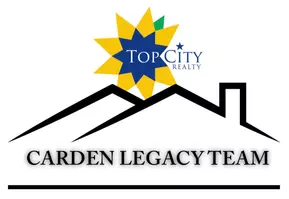Bought with Cathy Conn • Platinum Realty
$170,000
$170,000
For more information regarding the value of a property, please contact us for a free consultation.
3 Beds
3 Baths
2,591 SqFt
SOLD DATE : 09/27/2022
Key Details
Sold Price $170,000
Property Type Single Family Home
Sub Type Single House
Listing Status Sold
Purchase Type For Sale
Square Footage 2,591 sqft
Price per Sqft $65
Subdivision Mullinix Sub #2
MLS Listing ID 225652
Sold Date 09/27/22
Style Ranch
Bedrooms 3
Full Baths 1
Half Baths 2
Abv Grd Liv Area 1,527
Originating Board sunflower
Year Built 1971
Annual Tax Amount $1,810
Lot Size 0.341 Acres
Acres 14835.0
Lot Dimensions 115x129
Property Sub-Type Single House
Property Description
Come home to this spacious all brick rancher with a tranquil backyard! This home features 3 bedrooms, a fully finished basement with plenty of space for games or family space and a hobby area with marble countertops, a wood burning fireplace in the den/office and a nice and bright kitchen. Lots new including most of the carpet, the water heater, the furnace/ac, gutter guards and all the windows! The backyard features a Sunsetter retractable awning over the recently refinished deck, a large storage shed, and many plants including flowers, bushes, tomatoes with a wired green house to defeat those pesky squirrels!
Location
State KS
County Snco Tract 52b (hps)
Direction 29th & California, South to home
Rooms
Basement Concrete, Walkout
Interior
Interior Features Carpet, Ceramic Tile
Heating Forced Air Gas
Cooling Forced Air Electric
Fireplaces Type One, Wood Burning
Fireplace Yes
Appliance Electric Range, Range Hood, Microwave, Dishwasher, Refrigerator, Disposal
Laundry In Basement
Exterior
Exterior Feature Patio, Deck-Covered, Thermal Pane Windows, Fence, Greenhouse, Storage Shed
Parking Features Attached
Garage Spaces 2.0
Roof Type Composition
Building
Lot Description Paved Road, Sidewalk
Faces 29th & California, South to home
Sewer City Water, City Sewer System
Architectural Style Ranch
Structure Type Brick
Schools
Elementary Schools Ross Elementary School/Usd 501
Middle Schools Eisenhower Middle School/Usd 501
High Schools Highland Park High School/Usd 501
Others
Tax ID R40574
Read Less Info
Want to know what your home might be worth? Contact us for a FREE valuation!

Our team is ready to help you sell your home for the highest possible price ASAP
"My job is to find and attract mastery-based agents to the office, protect the culture, and make sure everyone is happy! "






