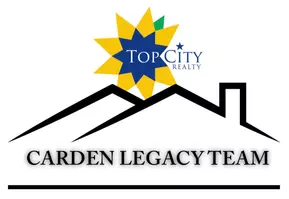Bought with KylieM Edington • Prestige Real Estate
$454,900
$454,900
For more information regarding the value of a property, please contact us for a free consultation.
5 Beds
4 Baths
3,664 SqFt
SOLD DATE : 08/26/2022
Key Details
Sold Price $454,900
Property Type Single Family Home
Sub Type Single House
Listing Status Sold
Purchase Type For Sale
Square Footage 3,664 sqft
Price per Sqft $124
Subdivision Jackson County
MLS Listing ID 224895
Sold Date 08/26/22
Style One and Half Story
Bedrooms 5
Full Baths 3
Half Baths 1
Abv Grd Liv Area 2,092
Year Built 2000
Annual Tax Amount $4,508
Lot Size 6.000 Acres
Acres 6.0
Lot Dimensions 6 acres - 5.63
Property Sub-Type Single House
Source sunflower
Property Description
Wow... talk about the most serene setting in your own private oasis of seclusion on almost 6 wooded acres to watch the wildlife from your wrap around front porch or from your 2 private decks overlooking the back yard! Private tree lined drive leads to this beautiful, well maintained log cabin home. Inside you will enjoy the custom features with soaring vaulted ceilings, amazing gourmet kitchen for the cook in the family along with a replica Todd iron stove. The home features on the main floor a beautiful master ensuite with a private bath, heated floors and his/her closets, another large sized bedroom, laundry & 1/2 bath for your guest! The home also offers a pantry, amazing drop zone or office area between the home and the garage. Garage is oversized with a huge lofted private storage area that could be finished off for a Mancave! Back inside the home features a wonderful lofted bedroom with a private full bath or it can be a used as a second family room with your own private deck! Basement features another rec room, full bathroom, 2 bedrooms & a walk out to a private sunroom! Don't forget all the wonderful outside amenities a 50 X 30 Outbuilding with a concrete floor, & wood burning stove for heat - a 38 X 20 building that you can use for animals, implements or your choice! A greenhouse, chicken coop, garden & a great She-Shed and a pond finish the backyard! There is so much here that it's to hard to describe it all. A must see home & within minutes from Topeka off 75 Hwy!
Location
State KS
County Jackson County
Direction North 75 Highway to 126th Rd - East on 126th to property. North side of the street. Look for the mailbox as you can not see the home from the road.
Rooms
Basement Concrete, Full, Finished, Walkout, 9'+ Walls
Interior
Interior Features Carpet, Hardwood, Vinyl, Ceramic Tile, Sheetrock, 10'+ Ceiling, Vaulted Ceiling
Heating Forced Air Gas, Propane Rented
Cooling Forced Air Electric
Fireplaces Type Pellet Stove, Living Room, Basement
Fireplace Yes
Appliance Electric Range, Oven, Microwave, Dishwasher, Refrigerator, Disposal, Fire Alarm, Central Vacuum, Auto Garage Opener(s), Garage Opener Control(s), Cable TV Available, Satellite Dish
Laundry Main Level, Closet
Exterior
Exterior Feature Patio-Covered, Deck-Covered, Porch-Covered, Storm Doors, Thermal Pane Windows, Inground Sprinkler, Fence Partial, Waterscape, Greenhouse, Storage Shed, Outbuildings
Parking Features Attached, Detached, Carport, Extra Parking
Garage Spaces 4.0
Roof Type Metal
Building
Lot Description Cul-De-Sac, Unpaved Road, Wooded
Faces North 75 Highway to 126th Rd - East on 126th to property. North side of the street. Look for the mailbox as you can not see the home from the road.
Sewer Septic Tank
Architectural Style One and Half Story
Structure Type Frame, Log
Schools
Elementary Schools Royal Valley Elementary School/Usd 337
Middle Schools Royal Valley Middle School/Usd 337
High Schools Royal Valley High School/Usd 337
Others
Tax ID 0431911100000007.040
Read Less Info
Want to know what your home might be worth? Contact us for a FREE valuation!

Our team is ready to help you sell your home for the highest possible price ASAP
"My job is to find and attract mastery-based agents to the office, protect the culture, and make sure everyone is happy! "






