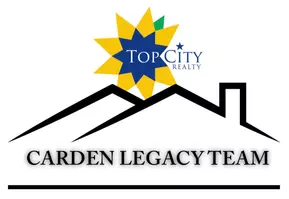Bought with ChristyM Emperley • KW One Legacy Partners, LLC
$174,900
$174,900
For more information regarding the value of a property, please contact us for a free consultation.
3 Beds
3 Baths
1,398 SqFt
SOLD DATE : 01/27/2023
Key Details
Sold Price $174,900
Property Type Single Family Home
Sub Type Single House
Listing Status Sold
Purchase Type For Sale
Square Footage 1,398 sqft
Price per Sqft $125
Subdivision Kellogg Pk
MLS Listing ID 227138
Sold Date 01/27/23
Style Bi-Level
Bedrooms 3
Full Baths 2
Half Baths 1
Abv Grd Liv Area 1,110
Year Built 1998
Annual Tax Amount $2,773
Lot Size 8,436 Sqft
Acres 8436.0
Lot Dimensions 74x114
Property Sub-Type Single House
Source sunflower
Property Description
Welcome home to this beautiful split level home located in quaint Auburn KS. The entryway from the front door and garage have both been updated with LVP in 2020. Upstairs you have vaulted ceilings that give the large living room, dining room, and kitchen a great open feel. The vinyl windows let in a lot of natural light or shut it out with the upgraded 2" vinyl blinds. The kitchen is complete with all appliances including a stainless steel dishwasher (installed in 2020). 3 bedrooms and 2 full bathrooms on the main level. Primary bedroom includes an en suite with a walk-in tile shower. Downstairs features a large family room that expands the width of the basement and also has a 1/2 bath in the laundry room complete with a jet tub! The oversized 2 car garage gives space for extra storage. The large privacy fenced back yard features a flower bed next to the house for some personalization and a storage shed for storing your lawn equipment. Don't miss out on this amazing opportunity to purchase in Auburn, these homes don't come available very often!
Location
State KS
County Snco Tract 55 (wr)
Direction South on Auburn Rd. Auburn will turn into N Washington, then turn East on Park Drive. Home is in the middle of the bend on the Southwest side of Park Dr.
Rooms
Basement Concrete
Interior
Interior Features Carpet, Vinyl, Sheetrock, Vaulted Ceiling
Heating Forced Air Gas
Cooling Forced Air Electric
Fireplace No
Appliance Electric Range, Microwave, Dishwasher, Refrigerator, Disposal, Auto Garage Opener(s), Garage Opener Control(s)
Laundry Garage Level, Separate Room
Exterior
Exterior Feature Storm Windows, Storm Doors, Fence, Storage Shed
Parking Features Attached
Garage Spaces 2.0
Roof Type Architectural Style
Building
Lot Description Paved Road, Sidewalk
Faces South on Auburn Rd. Auburn will turn into N Washington, then turn East on Park Drive. Home is in the middle of the bend on the Southwest side of Park Dr.
Sewer Rural Water, City Sewer System
Architectural Style Bi-Level
Structure Type Frame
Schools
Elementary Schools Auburn Elementary School/Usd 437
Middle Schools Washburn Rural Middle School/Usd 437
High Schools Washburn Rural High School/Usd 437
Others
Tax ID R70306
Read Less Info
Want to know what your home might be worth? Contact us for a FREE valuation!

Our team is ready to help you sell your home for the highest possible price ASAP
"My job is to find and attract mastery-based agents to the office, protect the culture, and make sure everyone is happy! "






