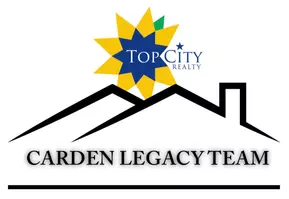Bought with Lori Burdiek • Heritage Real Estate, LLC
$299,900
$299,900
For more information regarding the value of a property, please contact us for a free consultation.
4 Beds
3 Baths
3,726 SqFt
SOLD DATE : 11/01/2024
Key Details
Sold Price $299,900
Property Type Single Family Home
Sub Type Single House
Listing Status Sold
Purchase Type For Sale
Square Footage 3,726 sqft
Price per Sqft $80
Subdivision Original Town
MLS Listing ID 236327
Sold Date 11/01/24
Style Split Level
Bedrooms 4
Full Baths 2
Half Baths 1
Abv Grd Liv Area 1,984
Year Built 1987
Annual Tax Amount $3,146
Lot Size 0.300 Acres
Acres 0.3
Property Sub-Type Single House
Source sunflower
Property Description
This beautiful home is ready for a new owner! So many updates in this split-level home. Fresh paint on the exterior. Newer roof. Built in 1987 with approximately 1984 square feet on the main level. This home boasts four bedrooms and three updated baths. New flooring throughout the entire home. Lots of newly painted walls. Eat in the dining room with a beautiful window and vaulted ceiling. The kitchen has lots of cabinetry and all appliances stay. The spacious living room on the main floor has a gas fireplace, perfect for decorating for the seasons. Off the living room is an updated sunroom with many different options for its use. There is a deck with access from the sunroom and kitchen into a nice back yard. Three bedrooms on the main floor including one with a large walk-in closet and its own private bathroom. Generous closets in hallway for storage. Lower lever is perfect for entertaining! A nice family room area with nearby updated wet bar featuring built-ins. Large island with plenty of chairs for family game night. Fourth bedroom nearby. Updated third bath with laundry room. Access to garage from two areas. The attached two car garage has newly installed insulated garage doors. Access to back yard also. Central vacuum. Storage shed included.
Location
State KS
County Nemaha County
Direction From Roanoke Street take South 8th street to Hillcrest drive
Rooms
Basement Concrete, Finished
Interior
Heating Forced Air Gas
Cooling Forced Air Electric
Fireplaces Type One, Gas, Living Room
Fireplace Yes
Appliance Electric Range, Dishwasher, Refrigerator, Disposal, Central Vacuum, Wet Bar, Water Softener Rented
Laundry Lower Level
Exterior
Exterior Feature Deck
Parking Features Attached
Garage Spaces 2.0
Building
Faces From Roanoke Street take South 8th street to Hillcrest drive
Sewer City Water
Architectural Style Split Level
Structure Type Brick,Stucco
Schools
Elementary Schools Nemaha Elementary School/Usd 115
Middle Schools Nemaha Central Middle School/Usd 115
High Schools Nemaha Central High School/Usd 115
Others
Tax ID R5605
Read Less Info
Want to know what your home might be worth? Contact us for a FREE valuation!

Our team is ready to help you sell your home for the highest possible price ASAP
"My job is to find and attract mastery-based agents to the office, protect the culture, and make sure everyone is happy! "






