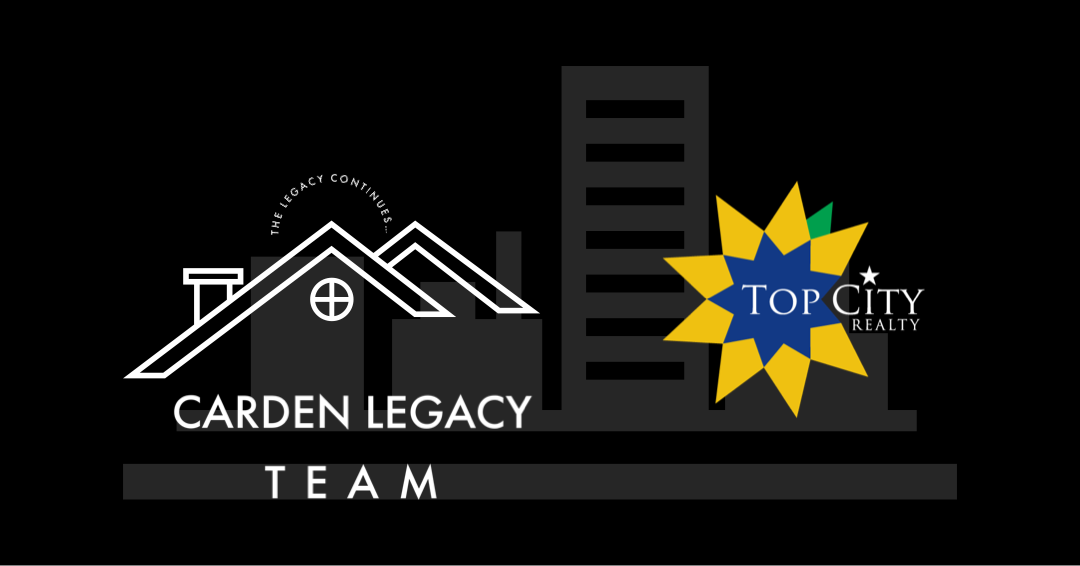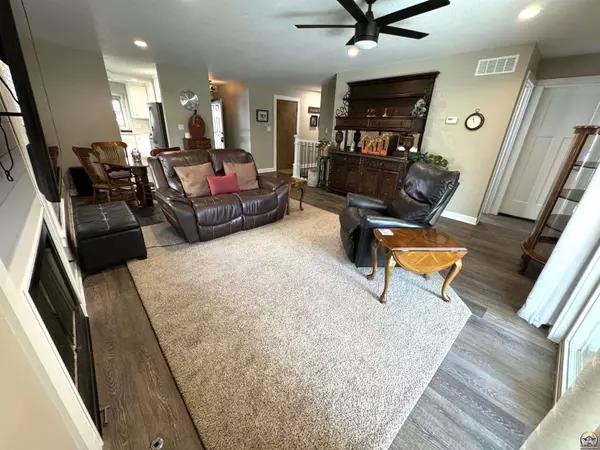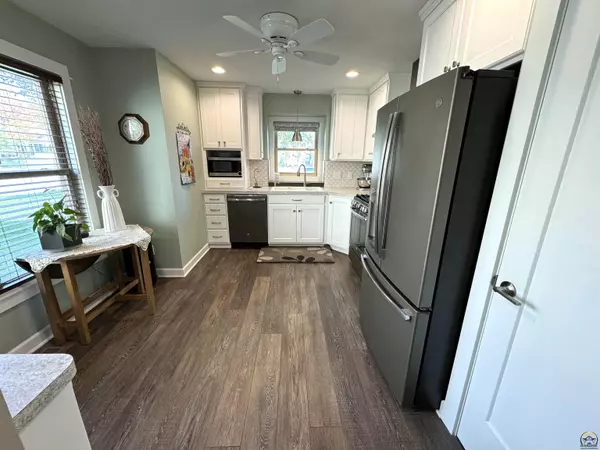Bought with AmyD Harris • KW Integrity
$220,000
$220,000
For more information regarding the value of a property, please contact us for a free consultation.
3 Beds
3 Baths
2,074 SqFt
SOLD DATE : 11/26/2024
Key Details
Sold Price $220,000
Property Type Multi-Family
Sub Type Half Duplex
Listing Status Sold
Purchase Type For Sale
Square Footage 2,074 sqft
Price per Sqft $106
Subdivision Bryan
MLS Listing ID 236801
Sold Date 11/26/24
Style Ranch
Bedrooms 3
Full Baths 3
Abv Grd Liv Area 1,174
Originating Board sunflower
Year Built 1992
Annual Tax Amount $3,235
Lot Size 5,200 Sqft
Acres 5200.0
Lot Dimensions 40x130
Property Description
Move-in ready and beautifully remodeled half duplex in a cul de sac! Features an updated kitchen w/coffee bar and pantry, updated bathroom, Custom Woods cabinets in the kitchen, laundry room & primary bedroom bath, newer lighting & interior doors, luxury vinyl flooring, space to dine in the kitchen and living room, fireplace in the living room, primary bedroom w/en suite bath and walk-in closet, main floor laundry w/extra storage, newer HVAC and basement w/a spacious rec room, bedroom, full bathroom and storage space. Relax under the covered patio in the fenced-in backyard. Make it your home sweet home for the holidays!
Location
State KS
County Snco Tract 50a (twn)
Direction From SW Fairlawn Rd go West on 10th Ave, South on Kent Pl and East on Reeder St to the house
Rooms
Basement Concrete, Full, Partially Finished
Interior
Interior Features Carpet, Vinyl, Ceramic Tile
Heating Forced Air Gas
Cooling Forced Air Electric
Fireplaces Type One, Gas, Living Room
Fireplace Yes
Appliance Gas Range, Range Hood, Dishwasher, Refrigerator
Laundry Main Level, Garage Level, Separate Room
Exterior
Exterior Feature Patio-Covered, Fence, Fence Privacy, Storage Shed
Parking Features Attached
Garage Spaces 2.0
Roof Type Composition
Building
Lot Description Cul-De-Sac, Paved Road, Sidewalk
Faces From SW Fairlawn Rd go West on 10th Ave, South on Kent Pl and East on Reeder St to the house
Sewer City Water, City Sewer System
Architectural Style Ranch
Structure Type Brick,Frame
Schools
Elementary Schools Mccarter Elementary School/Usd 501
Middle Schools Landon Middle School/Usd 501
High Schools Topeka West High School/Usd 501
Others
Tax ID R15393
Read Less Info
Want to know what your home might be worth? Contact us for a FREE valuation!

Our team is ready to help you sell your home for the highest possible price ASAP
"My job is to find and attract mastery-based agents to the office, protect the culture, and make sure everyone is happy! "






