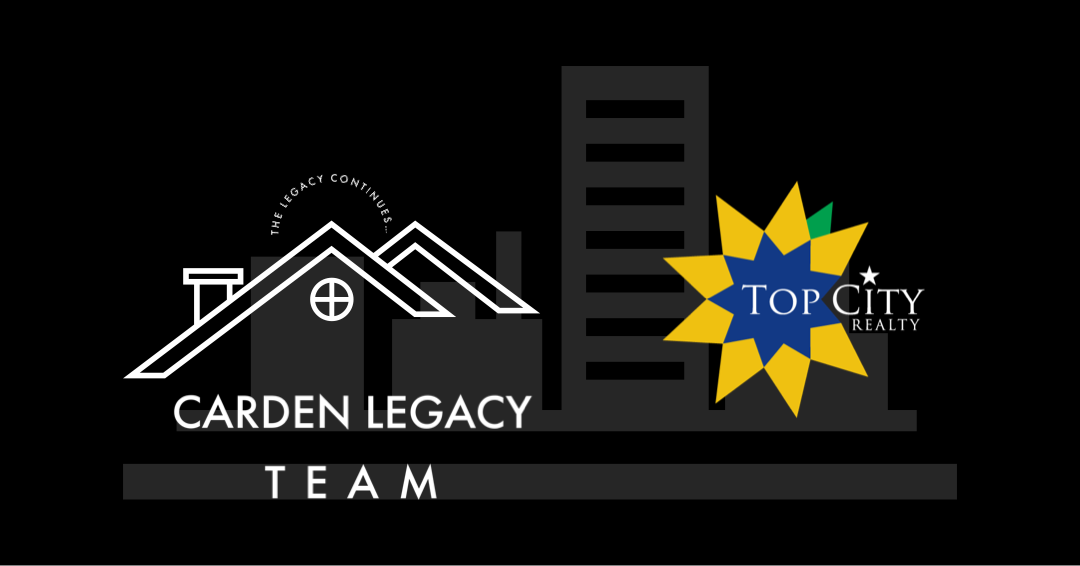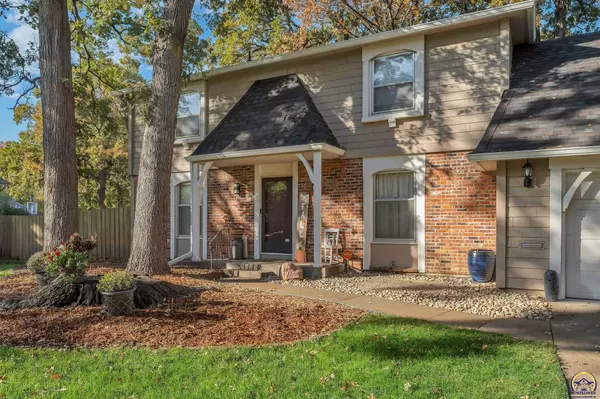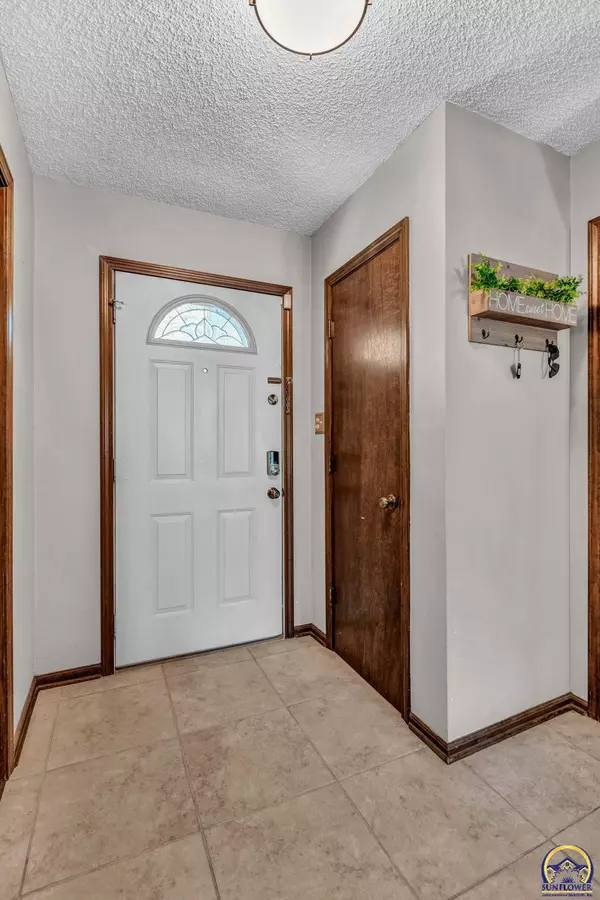Bought with AmandaK Danielson • Better Homes and Gardens Real
$285,000
$285,000
For more information regarding the value of a property, please contact us for a free consultation.
4 Beds
3 Baths
3,164 SqFt
SOLD DATE : 12/27/2024
Key Details
Sold Price $285,000
Property Type Single Family Home
Sub Type Single House
Listing Status Sold
Purchase Type For Sale
Square Footage 3,164 sqft
Price per Sqft $90
Subdivision Briarwood West
MLS Listing ID 236686
Sold Date 12/27/24
Style Two Story
Bedrooms 4
Full Baths 2
Half Baths 1
Abv Grd Liv Area 2,394
Originating Board sunflower
Year Built 1972
Annual Tax Amount $3,862
Lot Size 0.560 Acres
Acres 0.56
Property Description
Not a lot comes up for sale in Briarwood, here is your chance! This neighborhood is a hidden jewel of Topeka, sidewalks, close to highway access, shopping, dining, elementary school and access to a community pool. This beautiful 2 story colonial has so much to offer! The house has a large front yard with great curb appeal. The front lower beds are filled with mature hostas that really fill this space in the spring. Enter into the foyer and you will find an office and formal sitting room. The kitchen features ceramic tile floors, large pantry, quartz countertops, stainless steel appliances, and breakfast bar. The main floor half bath has been recently renovated along with LVP floors in the dining room. The large dining room also features a brick fireplace, wet bar cabinet, and access to the back patio. The heart of this home is in the living room, this room features a wall of built in cabinets, a mini split HVAC unit, and ample windows adding natural light. The back door opens up to the deck overlooking the huge backyard. The privacy fence has just been rebuilt with steel post, cedar pickets, and 10' drive gate. This fence is rated to withstand 80mph winds and offers a secluded and quaint outdoor space. Upstairs you will find all 4 bedrooms and the main bathroom. The primary bedroom and bathroom have just been remodeled. The majority of the basement is finished giving you even more living space. This gem of an house is a great opportunity, schedule your showing today!
Location
State KS
County Snco Tract 51b (ths)
Direction Driving on Sw 37th St turn north on Randolph. Home is on the west side of the road.
Rooms
Basement Concrete, Daylight/Lookout Windows
Interior
Interior Features Carpet, Vinyl, Ceramic Tile, Sheetrock, 8' Ceiling, Coffered Ceiling(s)
Heating More than One, Forced Air Gas, Forced Air Electric
Cooling Forced Air Electric, More Than One
Fireplaces Type One, Gas Starter, Dining Room
Fireplace Yes
Appliance Electric Range, Dishwasher, Refrigerator, Burglar Alarm, Fire Alarm, Wet Bar, Auto Garage Opener(s), Garage Opener Control(s), Sump Pump, Humidifier
Laundry In Basement, Separate Room
Exterior
Exterior Feature Patio, Patio-Covered, Deck, Storm Windows, Fence, Fence Privacy
Parking Features Attached
Garage Spaces 2.0
Roof Type Architectural Style
Building
Lot Description Paved Road, Sidewalk
Faces Driving on Sw 37th St turn north on Randolph. Home is on the west side of the road.
Sewer City Water, City Sewer System
Architectural Style Two Story
Structure Type Frame
Schools
Elementary Schools Jardine Elementary School/Usd 501
Middle Schools Jardine Middle School/Usd 501
High Schools Topeka High School/Usd 501
Others
Tax ID R64975
Read Less Info
Want to know what your home might be worth? Contact us for a FREE valuation!

Our team is ready to help you sell your home for the highest possible price ASAP
"My job is to find and attract mastery-based agents to the office, protect the culture, and make sure everyone is happy! "






