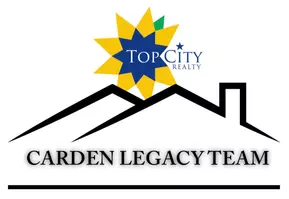Bought with Deb Manning • Berkshire Hathaway First
$320,000
$320,000
For more information regarding the value of a property, please contact us for a free consultation.
4 Beds
3 Baths
2,826 SqFt
SOLD DATE : 02/07/2025
Key Details
Sold Price $320,000
Property Type Single Family Home
Sub Type Single House
Listing Status Sold
Purchase Type For Sale
Square Footage 2,826 sqft
Price per Sqft $113
Subdivision Indian Ridge
MLS Listing ID 236611
Sold Date 02/07/25
Style One and Half Story
Bedrooms 4
Full Baths 2
Half Baths 1
HOA Fees $50
Abv Grd Liv Area 1,940
Year Built 1980
Annual Tax Amount $6,599
Lot Dimensions .66 acres
Property Sub-Type Single House
Source sunflower
Property Description
Second chances do exist! Back on the market, all major inspections have been done! Calling all Lake enthusiast! This incredibly unique A-frame home is ideally situated on a large corner lot just steps away from Lake Perry. The quality and unique architectural style of this home makes it the envy of the neighborhood. Walk-in and fall in love with the clean and bright atmosphere. The living room is cozy and inviting with floor to ceiling windows and the most beautiful stone fireplace. The completely remodeled kitchen has newer appliances, a custom backsplash, a breakfast bar, and tons of cabinet space. The main floor offers two bedrooms (including the primary bedroom), a separate laundry room, and an additional 1/2 bath. The primary bedroom comes equipped with two closets and a full bathroom with a deep-soaking tub. Head upstairs where you will find 2 fairly sized bedrooms, a full bathroom, a large loft area overlooking the living room, and its own private deck. Head down to the basement and find two storage rooms, a big family room with a wood-burning stove, and a large rec. room with a wet bar. The rec. room could easily be divided into two areas adding an additional non-conforming bedroom. The outside space boasts a massive private fenced-in yard, an above ground pool with a pump and its own deck, a large 3 car garage, tons of additional parking, lots of mature plants/shrubs/flowers/trees, and the most ideal wrap around porch. HOA $50/year maintains private road/boat ramp.
Location
State KS
County Jefferson County
Direction Take K-4 HWY to 92 HWY. Get off on W lake Rd. Head S. Turn Left (East) on Cheyenne Rd/94th St. Turn Right (East) onto Trail Rd.
Rooms
Basement Concrete, Full, Partial
Interior
Interior Features Carpet, Hardwood, Ceramic Tile, Vaulted Ceiling
Heating Forced Air Gas
Cooling Forced Air Electric
Fireplaces Type Two, Gas, Pellet Stove, Family Room, Living Room, Basement
Fireplace Yes
Appliance Electric Range, Microwave, Dishwasher, Refrigerator, Disposal, Auto Garage Opener(s), Garage Opener Control(s), Water Softener Owned, Sump Pump
Laundry Main Level, Separate Room
Exterior
Exterior Feature Deck, Covered Deck, Storm Doors, Fence, Fence-Wood, Fence Privacy, Above Ground Pool, Storage Shed
Parking Features Attached, Carport, Extra Parking
Garage Spaces 3.0
Roof Type Composition
Building
Lot Description Corner Lot, Paved Road, Lake Access
Faces Take K-4 HWY to 92 HWY. Get off on W lake Rd. Head S. Turn Left (East) on Cheyenne Rd/94th St. Turn Right (East) onto Trail Rd.
Sewer Rural Water, City Sewer System
Architectural Style One and Half Story
Schools
Elementary Schools Jefferson West Elementary School/Usd 340
Middle Schools Jefferson West Middle School/Usd 340
High Schools Jefferson West High School/Usd 340
Others
HOA Fee Include Other
Tax ID R5674
Read Less Info
Want to know what your home might be worth? Contact us for a FREE valuation!

Our team is ready to help you sell your home for the highest possible price ASAP
"My job is to find and attract mastery-based agents to the office, protect the culture, and make sure everyone is happy! "






