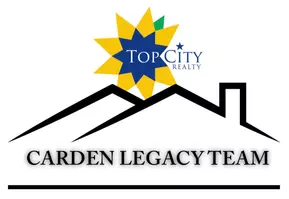Bought with House Non Member • SUNFLOWER ASSOCIATION OF REALT
$224,900
$224,900
For more information regarding the value of a property, please contact us for a free consultation.
3 Beds
2 Baths
1,064 SqFt
SOLD DATE : 03/31/2025
Key Details
Sold Price $224,900
Property Type Single Family Home
Sub Type Single House
Listing Status Sold
Purchase Type For Sale
Square Footage 1,064 sqft
Price per Sqft $211
MLS Listing ID 237255
Sold Date 03/31/25
Style Ranch
Bedrooms 3
Full Baths 2
Abv Grd Liv Area 1,064
Originating Board sunflower
Year Built 2022
Annual Tax Amount $3,688
Property Sub-Type Single House
Property Description
PRIVACY FENCED IN BACK YARD! STORAGE SHED! KITCHEN APPLIANCES INCLUDED! 3 Bed 2 Bath NEW CONSTRUCTION! 10 YEAR TAX REBATE. ALLY ACCESS IN THE BACKYARD PERFECT FOR A SHOP/GARAGE! Welcome to your dream home! This stunning new construction boasts 3 bedrooms and 2 bathrooms, perfect for a growing family or those who love to entertain guests. With a modern open floor plan, this home is both functional and stylish. The spacious living area is perfect for hosting family. ADDITIONAL PICTURES and friends, and the chef-inspired kitchen features high-end appliances, ample storage, and a large island perfect for preparing meals. The bedrooms are generously sized, providing plenty of space for relaxation and restful sleep. Located in a desirable neighborhood, this home is conveniently situated near shops, restaurants, and entertainment options. Don't miss your chance to own this stunning new construction home with all the bells and whistles! Schedule your showing today! Note: Some of these photos have been virtually staged.
Location
State KS
County Franklin County
Direction Ottawa University 1001 S Cedar St, Ottawa, KS 66067 Head east on E 9th St toward S Poplar St 0.2 mi Turn left onto S Cherry St 0.2 mi Turn right onto E Hamblin St Destination will be on the right 0.2 mi 926 E Hamblin St Ottawa, KS 66067
Rooms
Basement Slab
Interior
Heating Forced Air Gas
Cooling Forced Air Electric
Fireplace No
Appliance Electric Range, Microwave, Dishwasher, Refrigerator
Laundry Main Level
Exterior
Exterior Feature Patio-Covered
Roof Type Composition
Building
Faces Ottawa University 1001 S Cedar St, Ottawa, KS 66067 Head east on E 9th St toward S Poplar St 0.2 mi Turn left onto S Cherry St 0.2 mi Turn right onto E Hamblin St Destination will be on the right 0.2 mi 926 E Hamblin St Ottawa, KS 66067
Sewer City Water, City Sewer System
Architectural Style Ranch
Structure Type Stone,Other
Schools
Elementary Schools Garfield Elementary School/Usd 290 Ottawa
Middle Schools Ottawa Middle School/Usd 290
High Schools Ottawa High School/Usd 290
Others
Tax ID R7630
Read Less Info
Want to know what your home might be worth? Contact us for a FREE valuation!

Our team is ready to help you sell your home for the highest possible price ASAP
"My job is to find and attract mastery-based agents to the office, protect the culture, and make sure everyone is happy! "






